The National Gallery is adding a new wing to its central London estate. We are honoured to announce this competition to find exceptional architects to take on the extraordinary responsibility that designing this new wing will entail.
Situated on an island site between the existing gallery in Trafalgar Square and Leicester Square, the new wing will create different spaces for displaying both the permanent collection and showing temporary exhibitions. These new spaces will link seamlessly into the existing galleries to become part of the cohesive experience that could only happen at the National Gallery.
03.13.25
We are delighted to announce the shortlist for this competition:
- Farshid Moussavi Architecture with Piercy & Company (both UK)
- Foster + Partners (UK)
- Kengo Kuma and Associates (Japan) with BDP (UK) and MICA (UK)
- Renzo Piano Building Workshop (Italy) with William Matthews Associates (UK) and Adamson Associates (UK)
- Selldorf Architects (USA) with Purcell (UK)
- Studio Seilern Architects (UK) with Donald Insall Associates (UK) and Vista Building Safety Ltd (UK) and Ralph Appelbaum Associates (UK)
In Stage 2 of this competition, these six teams will submit designs for review by a Jury Panel comprising:
- John Booth - Chair, National Gallery Board of Trustees. Chair of the Jury
- Céline Condorelli - Artist
- Sir Gabriele Finaldi - Director, the National Gallery
- Lady Patty Hopkins - Architect, RIBA Gold Medal Winner and former National Gallery Trustee (1998–2006)
- Sir John Kingman - Deputy Chair, National Gallery Board of Trustees
- Dame Diana Lees - Former Director, The Imperial War Museum
- David Marks - Chair, National Gallery Masterplan Committee
The purpose of this competition is to identify the most inspirational and capable architectural team for this project.
This new wing presents an important opportunity to improve the way the National Gallery relates to the city around it. And so, as well as the new suite of galleries, this project is expected to deliver an outstanding contribution to the urban setting, improving connectivity between Trafalgar Square and Leicester Square and creating a new, people-centric public realm that contributes to a better experience of this area of London.
"The National Gallery is embarking on the most significant transformation in our 200-year history.
"Having just celebrated our bicentenary, we are launching a landmark architectural competition for a brand-new wing and public realm. The Gallery plans to develop and expand its historic collection, making it the one place in the world that presents the history of Western painting in a comprehensive and dynamic way, from its origins to the most exciting work being created in our own time.
"Architecturally striking and thoughtfully integrated, the new wing will symbolise the UK’s commitment to culture and heritage, standing as a landmark of both local and international significance. It will reimagine the public realm in which it sits, linking Leicester Square and Trafalgar Square and invigorating this corner of central London. Designed to blend aesthetic excellence with cutting-edge technology, this addition would not only cement the Gallery’s reputation as a leader in the art world but also become a defining feature of contemporary architecture in the UK and internationally, inspiring future architectural endeavours.
"The impact of the new wing will extend beyond the immediate experience of the Gallery itself. It will serve as a beacon of cultural ambition, attracting art enthusiasts, scholars, and tourists while enhancing the Gallery’s existing relationships with national and global cultural institutions. By creating opportunities for unique programming, community engagement, national and international partnerships, this new chapter will redefine how art is experienced and celebrated. The new wing will position the National Gallery as not just a repository of art but a cultural landmark, enriching the nation’s artistic legacy on a global scale.
"We look forward to hearing from those keen to join us on this once in a lifetime opportunity to create a landmark of local and international significance: architecturally ambitious, technologically innovative and environmentally sensitive."
— Sir Gabriele Finaldi, Director, The National Gallery
The National Gallery operates within a framework of public accountability, founded on openness and equal opportunity for all. Therefore, this two-stage, international competition will follow UK public sector procurement regulations:
- Stage 1: An open call for expressions of interest from architects that believe they meet the criteria specified in the competition brief.
- Stage 2: Up to six architects will be shortlisted to take part in a design competition.
Each candidate that is shortlisted to take part in Stage 2 will be offered an honorarium of £50,000 (+ VAT if appropriate), payable on receipt of a compliant Stage 2 submission.
“This landmark investment is fantastic news for the National Gallery and the arts in general. It boosts the economy, opens doors for educational experiences for young people and will make great art accessible for generations to come.
"As set out in our Civil Society Covenant, this government values the role of philanthropists and institutions like the National Gallery in creating a better, fairer future for all."
— Sir Keir Starmer - Prime Minister of the United Kingdom
The National Gallery exists so that people can connect with great art: whoever and wherever they are, the Gallery is here to share the story of European art with everyone, everywhere. If you are thinking about great paintings, you should think firstly of the National Gallery.
The Gallery is a public museum with a uniquely important collection of pictures, where entrance is free and for the benefit of all. It was founded by Parliament in 1824, with the purchase of 38 paintings from the collection of John Julius Angerstein. In 1826, in an extraordinary gesture of philanthropy, George Beaumont gifted his collection to the nation. Then in 1831, the Reverend William Holwell Carr made a bequest of 35 paintings.
In 1924 philanthropist and visionary collector Sir Samuel Courtauld persuaded fellow Trustees to boldly acquire modern art, with a gift of £50,000. His generosity resulted in the purchase of Sunflowers of 1888 by Vincent van Gogh, a seminal work which, more than a century later, draws millions of visitors from every corner of the earth. In 2025 there are now 2,400 paintings in the collection which includes some of the most important, globally recognisable and best-loved paintings in art history.
The story of painting is a continuum - it reflects how artists and the societies in which they lived have responded to myth and religion, history and contemporary events, landscape, the human form, and to the tradition of art itself – and that is why it is necessary for the National Gallery to evolve and continue the story it tells. It is an inestimable resource for understanding the world as we have inherited it. The founding principle of the Gallery was to make great art accessible to all and the principles of excellence and open access still guide the Gallery today, as it continues to educate, delight and inspire millions of visitors each year, while also playing an important role on the international stage as a sector leader and curator of culture.
The greatest art institutions are defined by moments of radical change. Now, 200 years after its creation, the Gallery has the transformational opportunity to write the next chapter in its story and create a cultural legacy for centuries to come. The ambition is to expand the collection and the gallery spaces to enable yet more paintings to be shown. The National Gallery aspires to be the principal art institution in the world with a collection where the beauty and drama of extraordinary paintings is presented against the timeless and enduring backdrop of great architecture.
This project offers a rare opportunity to make a lasting imprint on the future. It is the third and final stage in an ambitious masterplan commissioned by the Gallery in 2018. It is focused on expanding the quality, scope and potential of the gallery spaces by creating a new gallery wing on the last remaining part of the campus: St Vincent House, which is currently occupied by a hotel and office complex. As well as delivering new gallery spaces, the project presents an opportunity to enhance the Gallery’s presence and urban significance to the north of Trafalgar Square.
By expanding its collection and estate, the Gallery will grow physically and intellectually, drawing in an increasingly diverse audience by reinforcing the proprietorial pride of those living in London and the UK, while enticing an ever-expanding profile of visitors from all corners of the globe. By elevating its visitor experience, the Gallery will enhance its status as one of the most visited galleries in the world.
In cultural terms, the impact of the new wing will extend beyond the immediate experience of the Gallery itself. It will serve as a beacon of cultural ambition, attracting art enthusiasts, scholars, and tourists while enhancing the Gallery’s existing relationships with national and global cultural institutions. By creating opportunities for unique programming, community engagement, national and international partnerships, the new wing will help the Gallery redefine how art is experienced and celebrated. The new wing will position the National Gallery as not just a repository of art but a cultural landmark, enriching the nation’s artistic legacy on a global scale.
Candidates that are selected to take part in Stage 2 of this competition will receive a more detailed brief, expanding on the following headline design objectives:
- Optimise the potential of the St Vincent House site to provide world class new facilities for the Gallery.
- Significantly improve the public realm between Trafalgar Square and Leicester Square by creating a route that is welcoming, active, green and inclusive.
- Add to the Gallery’s architectural canon with a building of outstanding architectural significance.
- Deliver a building that carefully considers the quality of light in the new gallery spaces to optimise the presentation of the collection.
- Create new permanent and flexible galleries that maximise the available space while creating seamless connections to the existing galleries at Main Floor level.
- Connect to the Sainsbury Wing and the North Wing to enable visitor flow at gallery level as well as back of house routes for art handling and staff movement.
- Create new art handling facilities connecting to the existing routes and conservation facilities across the Gallery. This may include a new and improved loading bay including secure art handling facilities.
- Create a permeable ground floor that engages with the public realm.
- Create a design that enables sustainable energy use as part of the Gallery’s move to net zero (the Gallery will use this opportunity to create an energy centre to maintain the collection across the wider estate whilst reducing the carbon footprint).
- Explore opportunities to retain and reuse existing building materials.
- Deliver a functional building that is practical, easy to use and maintain.
In design terms, the project must fulfil two significant ambitions. Firstly, to create interior spaces that meet the National Gallery’s exacting needs and ambitions, helping it tell contemporary audiences a compelling story about painting. Secondly, to add a building of outstanding architectural merit to this part of London and the Gallery’s estate.
As a visitor, one of the most enduring characteristics of the National Gallery is that it is ‘manageable’: its 66 rooms can be visited in a day. Despite adding to the gallery spaces, the new wing should be designed to help retain this human scale. The interior spaces must flow into and from the existing galleries in a continuum, almost without pause, enabled by vertical and horizontal porosity that builds on existing spatial relationships and proportions.
To this end, the inclusion of a new wing will give the Gallery the opportunity to redisplay its collection and allow new acquisitions to be integrated, rather than appended to the history of painting in the Western tradition. These spaces must become an integral part of the National Gallery experience: it must not feel out of place or read as a separate entity.
One of the things that makes the National Gallery special is that the architectural qualities of each of its buildings are echoed in the interior spaces within. The Gallery is keen to continue this tradition. So, while temporary gallery spaces might prefer a ‘white box’ approach, the designs for the permanent galleries should reflect an architectural identity while enabling works of art to be displayed in optimal conditions. The spaces should invite visitors to explore, and guide them seamlessly from painting to painting through spatial volumes linked by enticing and beautifully lit vistas, framed by quality materials that deliver a reassuring architectural gravitas, reflective of the characteristics of the National Gallery.
Architecturally ambitious, technologically innovative and environmentally sensitive, the new wing will symbolise the UK’s commitment to culture and heritage, standing as a landmark of both local and international significance. To the passer by, the design of the new wing will deliver a bold intervention of exceptional architectural merit that adds to the set piece sequence of the eclectic but timeless buildings that make up the Gallery’s current estate. The new building must embody the Gallery’s national and international standing, complementing the diversity and quality that is there already, with a timeless design that pays particular attention to detail and is crafted from quality materials.
The development of the new wing will cement the National Gallery’s cultural importance. The site is located behind the iconic gallery buildings that front Trafalgar Square, but it should not be conceived as a back door entrance. By its location, it should become a catalyst for changing urban porosity, inviting people to explore the quieter streets that lead up to Leicester Square, transforming the urban grain in what is currently something of a no man’s land. Imagine a generous, elegant, landscaped public realm connecting these two great London squares through people-centric place-making and a welcoming urban intervention.
The project will be an exemplar of sustainability in gallery design, both in its construction and in its daily use. Landscaping to encourage biodiversity will be explored in the newly created public realm and possibly also in a garden on the roof of the new wing.
The new building is anticipated to deliver approximately 5,500sqm to 7,000sqm of additional area for the National Gallery. This will include approximately 2,400sqm of new, temporary exhibition and permanent collection galleries, as well as collection care facilities, a new energy centre and spaces for retail and hospitality activities.
It is expected that the project will be delivered to an ambitious programme. The Gallery is therefore seeking to appoint an architectural team with the proven capability and capacity to manage the challenges of delivering a logistically complex, high-quality project in central London to an accelerated timetable.
2025 – 2026: Procurement and Design Competition
Competition launch, 10 September 2025.
Appointment of the architect and wider technical design team, Spring 2026.
2026 – 2027: Project Definition and Concept / Spatial Coordination
2027 – 2029: Technical Design and Approvals / Start Construction
Early 2030’s: Construction and Fit-Out / Completion and Opening
The project site is currently occupied by St Vincent House. It is located within an area of London with a long history of settlement, with Roman burials and a late Roman tile kiln found in close proximity to St Martin-in-the-Fields to the east of the site. In the early 19th century, a comprehensive redevelopment of the area was undertaken, when the extensive Royal Mews buildings were demolished and densely developed courts and alleys were cleared of housing, to form the new Trafalgar Square, at the intersection of key routes through the area, including the Mall, Pall Mall, the Strand and Whitehall. The laying out of the square from 1830 was succeeded by the construction of the Grade I listed, William Wilkins-designed National Gallery to its north end between 1832 and 1838. Today’s formal design of the square was designed by Sir Charles Barry in 1840, with Nelson’s Column as its focal point, it is surrounded by large buildings of the 19th and 20th centuries, many of which are listed.
At this time, the present street pattern around St Vincent House had been established, with an island site formed by St Martin’s Street to the south and east, with Whitcomb Street to the west and Orange Street to the north. Buildings faced onto each of these streets with small yards to the rear of most of them. A large central court was accessible via Whitcomb Street. Over time, a process of gradual agglomeration and lateral conversion lead to the creation of a large single building complex which occupied the centre of the project site, with smaller units evident on Orange Street in the north and St Martin’s Street to the south. The site was unaffected by bombing in the Second World War and was cleared and redeveloped between 1967 and 1970.
Occupying this island site, St Vincent House was designed and built in 1967-71, with Charles Pike and Partners responsible for much of the design of the building, before being replaced by David A.P. Brookbank and Partners, as the building was sold to new owners when still a shell. St Vincent House is not listed, or a building of townscape merit. The building sits within the Trafalgar Square Conservation Area; in relation to which, the CA Audit (2003) identifies the building as a negative feature, considered to detract from the special character of the area.
Alongside the National Gallery building, St Vincent House also sits within the setting of several other listed buildings, including The Sainsbury Wing of the National Gallery (Grade I, 1986-91) by Venturi Scott Brown, which is located directly to the south of the building. Though not listed, the recently redeveloped Roden Centre for Creative Learning of the National Gallery is located to the east, adjoining the National Gallery building.
Any new building will need to respect and celebrate the setting and the notable design character of the surrounding buildings.
Despite the less than glowing assessment of the architectural merits of St Vincent House, bearing in mind the net zero carbon targets that the Gallery is pursuing, Candidates should not automatically assume that wholesale demolition is the best approach; as a minimum, reuse of materials should be given active consideration in any design propositions.
St Vincent House is currently of mixed-use occupation, comprising offices, a restaurant, hotel, public house and car parking. The building has a roughly trapezoidal plan at basement to third floor level. It grows broader to the north towards Orange Street, with the north-west corner of the building set considerably further back from the roadway than the north-east corner. The ground floor is recessed from the building line to the north-east, north, and west of St Vincent House, the load of the oversailing floor carried on slender columns. The building steps back to a cruciform plan form at fourth to seventh floor level. The eighth floor steps back even further from the building line and has a T-shaped plan. A plant room sits to the south of this, with a further plant room located on top of the eighth floor.
Built of an in-situ RC construction with mainly flat slabs and RC columns in accordance with codes of that period, the grid varies across the slab though averages at approximately 5.75m with central cores for stability. At upper storeys, the façade is precast and likely loadbearing which, if removed, would complicate the reuse of the structure. There is an existing basement of one storey, which is currently used for services and carparking: there are opportunities to reuse this. Due to the nature of the site levels, with the southern end of the site being considerably lower than the northern, the basement and ground floor storeys are split-levelled towards the north of the site.
The existing context
The National Gallery is strategically located at the official centre of London in Trafalgar Square, a historical choice aimed at attracting visitors from both the wealthiest and poorest districts of London, namely Mayfair and the East End. Today, it remains at the nexus of distinct city centre zones: the seats of monarchy and government to the south and west, and areas of culture and entertainment to the north and east.
Trafalgar Square itself serves as the civic foreground and main entrance to the National Gallery, functioning as one of London's most significant event and civic gathering spaces with a year-round programme. The North Terrace, which was pedestrianised in 2003, is an unprogrammed public space that attracts various activities and public life. However, this terrace notably lacks shade and greenery, contributing to an oppressive heat-island effect during summer months.
To the north of the Gallery, the now pedestrianised Leicester Square is another significant public gathering space. It is the centre of London's entertainment district and is surrounded by major theatres with cinemas that regularly screen film premieres. The square is a tourist attraction in its own right, hosting events including China Town’s Chinese New Year celebrations.
The immediate vicinity around the National Gallery is currently undergoing a period of change. The Crown Estate is actively exploring ways to strengthen the 'Park to Park' route, which extends from St. James's Park to Regent's Park, passing through Regent’s Street, Piccadilly Circus, and down to Haymarket, including Pall Mall East, which leads directly to the Sainsbury Wing entrance. Furthermore, the local Business Improvement District, the Heart of London Business Alliance, has designated the network of streets surrounding the National Gallery as the Heart of London’s 'Arts Quarter'. There are also plans to enhance Charing Cross Road, north of the National Portrait Gallery.
Despite these ongoing developments, many of the streets immediately surrounding the National Gallery are often considered 'back streets' suffering from poor public realm quality. While Whitcomb Street and Orange Street are used by pedestrians as alternative quiet routes north-south between Leicester Square and Trafalgar Square, and east-west between Charing Cross Road and Haymarket, these streets primarily serve as traffic conduits for taxis and service vehicles.
The vision
The design challenge presented by the project extends beyond the red line of St Vincent House. Through partnership working with Westminster City Council and other local stakeholders, the aim is to transform St Martin's Street, Orange Street, and Whitcomb Street to become active, vibrant public spaces that visibly support and engage with the National Gallery's future activities.
The project envisions a bold transformation of the public realm surrounding the National Gallery, building upon its historic legacy as a unifying cultural landmark. Just as the National Gallery united east and west 200 years ago, this next step of the National Gallery’s development will connect Trafalgar Square to Leicester Square through a reimagined public realm that is welcoming, active, green and inclusive.
A new building on the St. Vincent House site will significantly impact the surrounding public spaces, transforming the quality of the pedestrian routes from Trafalgar Square to Leicester Square, turning these overlooked back streets into vibrant, engaging places. This redevelopment will serve as a catalyst in redefining the West End’s cultural offering, becoming the cornerstone of a world-class Arts Quarter in central London.
This project presents the opportunity to consider the spatial, functional, visual and symbolic relationship between the gallery and the public, aligning with changing audience expectations. The transformation will enable a diverse range of outdoor programming, create opportunities for potential alternative thresholds and allow for much-needed green spaces, while enhancing the street presence of the National Gallery and the overall appeal of the area.
St Vincent House is within the administrative boundaries of Westminster City Council which is expected to be the primary decision maker in the planning process, with a wide range of statutory consulates, local amenity groups and the general public maintaining interest in the development of the site.
Proposed designs will need to respond to the sensitive heritage setting, which includes the building’s location within the Trafalgar Square Conservation Area and the setting of other listed buildings, such as the Grade I listed National Gallery buildings. However, St Vincent House itself is not considered to be of architectural or historic merit and is identified by the Council as a negative contributor to the Conservation Area. On this basis it is expected that there is scope for change.
Westminster City Council applies a “retrofit first” policy, requiring robust justification for demolition through a sequential test covering structural feasibility, operational need, whole-life carbon, and public benefit. The Council will also expect proposals to align with its ambition to achieve Net Zero by 2040, requiring carbon reductions beyond 2013 standards. Forthcoming designs should demonstrate exceptional architectural quality, using durable low-carbon materials, incorporating sustainable urban drainage systems, and delivering at least 10% Biodiversity Net Gain.
Any proposals will also need to respond to the site’s operational and public realm context, which includes a number of placemaking initiatives that have the potential to change the context around the site and between Trafalgar and Leicester Squares. Building beyond the existing basement footprint would require detailed structural and archaeological assessments, while any works on St Martin’s Street must address highway land constraints. Designs could prioritise permeability, inclusivity, and consider active frontages. Practical requirements include servicing strategies, emergency and vehicle access, enhanced cycle and EV provision, and careful consideration of impacts on nearby residents, particularly regarding privacy, noise, and construction disruption. Roof terraces and external plant will require sensitive design and management to minimise visual and acoustic impacts.
The new wing should be seen as an opportunity to achieve impressive environmental sustainability benefits for the Gallery. The design will be expected to meet an ambitious sustainability brief covering energy efficiency, biodiversity, water and carbon targets to benefit both the new building and the wider Gallery. This will include:
- Optimal use of space: given the site constraints, the architects for the new wing will need to balance the requirements of space allocations while optimising sustainability criteria.
- Materials & embodied carbon: The new wing will not use fossil fuels, and it is anticipated that a large proportion of the whole life carbon will result from the embodied carbon of the new materials used. Quantifying and reducing this impact will be crucial but must not limit the functionality or significance of the building. The architects will be expected to work with these competing priorities by appraising re-use opportunities and considering the efficient use of new materials.
- Energy: strategic design decisions directly influence the energy used by the building. Opportunities for energy efficiency, for example, through gallery conditioning, management of solar gains, generation and storage of electricity should be considered, depending on the technical purpose and complexity of the solutions.
- Water: reuse of water is a design requirement. This project is likely to be the last realistic opportunity for the Gallery to displace the use of potable water with non-potable sources and reduce its contribution to London’s water stress.
- Certification: BREEAM Excellent certification and a whole life Carbon assessment will be required.
Design proposals will also need to bear in mind the requirements of Westminster City Council.
It is the Gallery’s intention to appoint the winning architects to deliver RIBA Stages 1–7 of the defined scope. To align with the Gallery’s governance processes and funding requirements, break clauses will be incorporated at the conclusion of each RIBA work stage (or at key programme milestones, depending on the agreed delivery breakdown). These break clauses will allow the Gallery to review performance, confirm ongoing requirements, and secure approvals before progressing to the next stage.
The winning architects will not be asked to undertake the curation or exhibition design for individual galleries, however; the architects must be able to create a building design that allows others to curate the internal spaces and enable vibrant permanent and temporary exhibitions to be delivered in the new building.
Given the profile of this project and the level of interest it is likely to generate, the National Gallery will expect the successful architects to regularly engage with both internal and external stakeholders from appointment to the completion of the project. It is important that the principal players in the team have the ability to communicate with a broad range of audiences, and the gravitas to confidently present their ideas and designs.
Within the Gallery, this will include attending and presenting at staff meetings and Q&A sessions, regularly meeting with key departments involved in delivering the project, as well as attending Board of Trustee, Masterplan Committee and other project governance meetings.
Outside the Gallery, the architects will play a key role in the planning application process. They will need to be available for meetings with Westminster City Council, planning authorities and other relevant bodies. In addition, the principal players in the team will be required to attend meetings and events with a wide range of people including potential donors, supporters of the Gallery, local community groups and Government bodies.
This is a competition to find architects for the new wing. Other members of the design team will be procured separately.
The Gallery would like to encourage smaller architectural practices to consider taking the role of Creative Lead on this project although, given the scale and complexity of the project, it is likely that they will need to partner with a larger organisation that is able to meet the requirements of the Delivery Lead.
This competition is open to international organisations, provided they can demonstrate an ability to create and deliver designs for a project of this complexity and significance in London. To this end, it is expected that where the Creative Lead is located outside the UK, it will need to demonstrate how it will maintain a suitable presence in the UK for the duration of the project. Also, how it will provide appropriate delivery capabilities, for example, through a partnership with a UK based Delivery Lead.
The architectural team must be legally able to practice in the UK and include the skills and capacity to comply with statutory requirements, including CDM and Building Regulations. Because of the ambitious programme, it is a requirement that the Delivery Lead has the capability to deliver projects in compliance with UK legislation and regulatory frameworks.
Where the Creative Lead and the Delivery Lead are from different organisations, the Gallery will want to contract with one organisation - the Lead Supplier. This organisation must carry the necessary insurance cover and meet the required financial criteria, as specified in the Procurement Specific Questionnaire (PSQ).
An organisation can be involved in more than one competing team, but each organisation may only submit one competition entry as the Lead Supplier or as the Creative Lead. Organisations wishing to be involved in more than one competition entry must be able to demonstrate, on request, that measures to prevent information sharing between teams have been put in place.
The winning architects will be asked to create an architecturally significant, long-lasting, environmentally sustainable intervention, that makes a significant and joyous contribution to the public realm. The building must also be tailored to the collection in its new gallery spaces, while accommodating modern day visitor experiences through a built environment that is simple and effective in its design and management.
The team will be asked to provide inclusive and effective engagement with internal and external stakeholders. In addition, it must be able to demonstrate that it has the capability and capacity to deliver a logistically complex but exceptionally high-quality project, in London, to an ambitious programme.
The team will bring the following skills and experience to the project:
- Exceptional creative design skills that reflect the aesthetic requirements of the Gallery’s national and international status.
- An ability to work in sensitive historic locations and knit new design propositions into existing settings.
- Place making skills that acknowledge the constraints and opportunities of a complex urban site, to ensure that the new intervention brings added benefit to this area of London.
- An understanding of how a gallery operates: expressed functionality, accessibility, required adjacencies and day-to-day requirements for operations, maintenance and maintainability.
- A knowledgeable approach to current and future trends in gallery design, permanent and temporary collection displays, visitor engagement and effective back-of-house facilities.
- Expertise in sustainability: environmental, bearing in mind reuse and regenerative principles; social, in the context of a significant cultural venue; and economic, in the design and implementation of complex, built interventions.
- Collaboration and engagement skills, to take those who will be touched by the project on a shared journey, be they representatives of the Gallery’s multi-headed executive, donors or other internal and external stakeholders and supporters.
- An ability to convey the vision for the project and inspire key stakeholders to support the project.
- Experience of delivering a fast-track project of this scale and complexity from inception through to delivery on site, in London: including meeting planning and other statutory requirements, design team leadership and coordination, innovative construction methods and BIM management.
The National Gallery operates under a clear governance structure designed to provide robust oversight and timely decision-making. This is articulated through a layered framework: a Project Board comprising senior Gallery leadership and external advisors, supported by specialist sub-groups covering design, delivery, and operations. Decision-making authority is clearly delegated, with the Project Board accountable to the Gallery’s Executive Committee, which reports to the Masterplan Committee and ultimately to the Board of Trustees. Independent advisors, cost consultants, and technical specialists are integrated into the process to provide assurance on quality, cost, programme, and risk.
This governance approach ensures that decisions are taken at the appropriate level, with escalation routes agreed in advance, while maintaining transparency and alignment with the Gallery’s strategic objectives. The project will adopt a similar model, ensuring that governance arrangements balance client leadership, expert input, and formal approvals by Trustees, providing confidence in both process and outcome.
As well as delivering architectural services, the architects will be expected to take on the Principal Designer roles under CDM Regulations 2015 and the Building Safety Act 2022.
As required, the Client will appoint additional consultants to support the project. These may include:
- Project management
- Contract administration
- Cost consultancy
- Planning advice
- Landscape design
- Structural and civil engineering
- Building services engineering (MEP) and sustainability expertise
- People movement
- Lighting design
- Graphic design and wayfinding
- Data and media expertise
- Transport/Highways Engineering
The appointed architect will be expected to:
- Advise the client on the need for specialist appointments throughout the course of the project.
- Contribute to the development of scopes of service to enable the effective procurement of such consultants.
- Participate in the selection and integration of consultants, ensuring alignment with the design vision and effective collaboration across the wider project team.
The National Gallery intends to appoint the architect under its standard long-form consultant appointment, a draft of which is included at Appendix D for information.
At Stage 1, candidates are required to confirm their acceptance in principle of this form of appointment. Minor comments or clarifications may be raised at Stage 2; however, significant departures from the draft form of appointment will not be accepted and may be considered grounds for disqualification. The form of appointment sets out the key obligations of the architect, including scope of services, liability, insurance requirements, warranties, intellectual property, novation, and dispute resolution. Candidates should therefore ensure they are satisfied that they have the necessary legal authority, financial resilience, and resources to comply with its terms.
The BIM Execution Plan (BEP) will be developed by the architect in collaboration with other appointed consultants and the Gallery, building on the Gallery’s existing digital strategy and information management protocols. The appointed architects will be required to:
- Provide a BIM Level 2 Coordinator within the team to oversee implementation and compliance.
- Ensure that all design information is produced, shared, and managed in accordance with the agreed BEP and industry standards (ISO 19650 series).
- Coordinate effectively with other consultants and specialists to deliver a fully integrated digital model that supports design development, cost planning, construction delivery, and long-term asset management.
The contracted organisation will be required to maintain appropriate levels of insurance for the duration of its appointment. At a minimum, the following cover will be required:
- Employer’s (Compulsory) Liability Insurance – £10,000,000
- Public Liability Insurance – £10,000,000
- Professional Indemnity Insurance – £20,000,000
Evidence of current policies, together with confirmation of the ability to maintain these levels of cover for this commission, will be requested from the successful architect prior to contract execution.
At Stage 1 of the competition, a Shortlisting Panel comprising members of The National Gallery Executive and Trustees and will be responsible for evaluating all candidates that pass the Pass/Fail questions in the PSQ.
Stage 2 of the competition will be judged by a Jury Panel that will include representatives of The National Gallery, supported by independent experts from the sector. The panel will be chaired by John Booth, Chairman of the National Gallery Board of Trustees. Other members of the Jury Panel will be announced in due course.
Evaluation criteria for both stages are included in the 'National Gallery - About the competition' document which is in the sidebar on this webpage.
For information, key competition dates are expected to be:
STAGE 1
10.09.25 Competition launch.
26.09.25 Deadline for any queries about this competition.
17.10.25 Deadline for receipt of Stage 1 submissions.
28.11.25 Announcement of the shortlisted candidates.
STAGE 2
09.12.25 Site visit and briefing session.
13.02.26 Deadline for receipt of Stage 2 submissions.
03 to 09.03.26 Office visits.
19/20.03.26 Interviews with Jury Panel.
04.26 Winner announced.


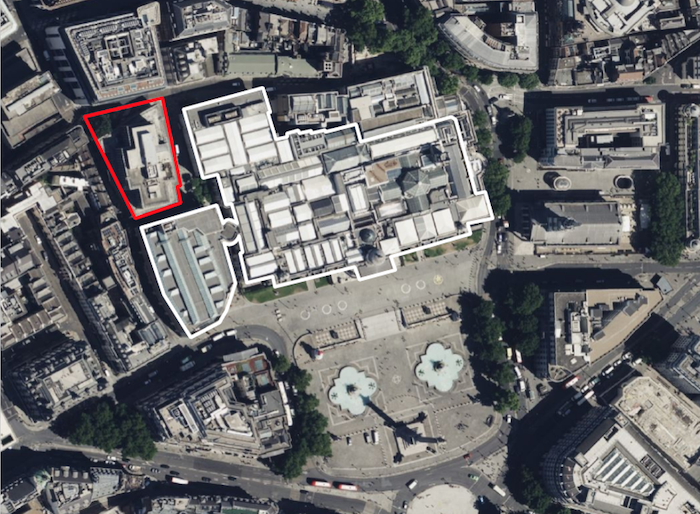 Aerial photo showing the National Gallery (white line) and the site of the proposed new wing (red line)
Aerial photo showing the National Gallery (white line) and the site of the proposed new wing (red line) 
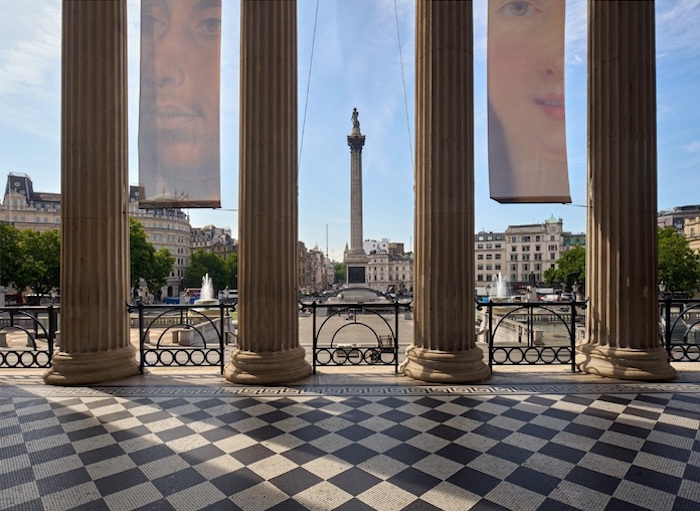 © The National Gallery, London. Photo Edmund Sumner
© The National Gallery, London. Photo Edmund Sumner  Vincent Van Gogh, Sunflowers, 1888 © The National Gallery, London
Vincent Van Gogh, Sunflowers, 1888 © The National Gallery, London 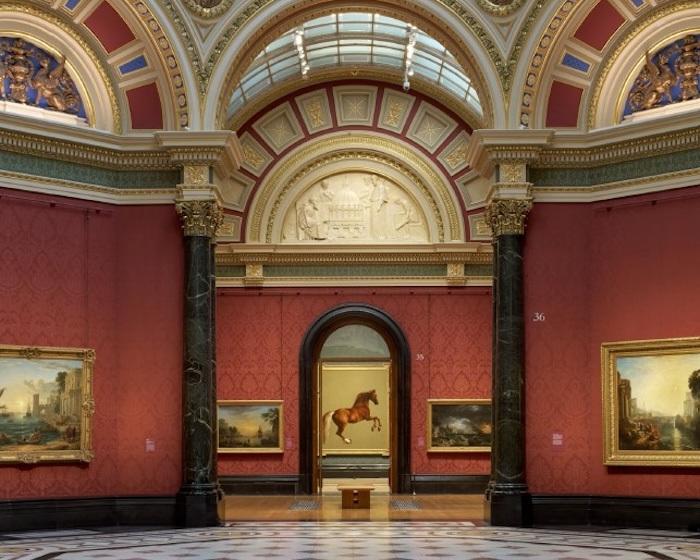 © The National Gallery, London. Photo Edmund Sumner
© The National Gallery, London. Photo Edmund Sumner 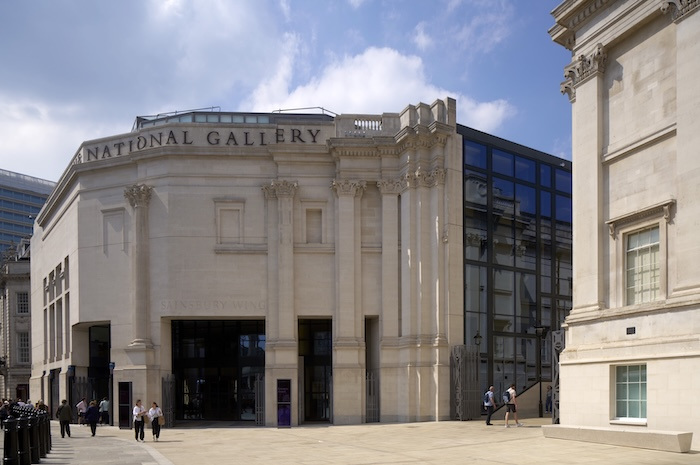 © The National Gallery, London. Photo Edmund Sumner
© The National Gallery, London. Photo Edmund Sumner 
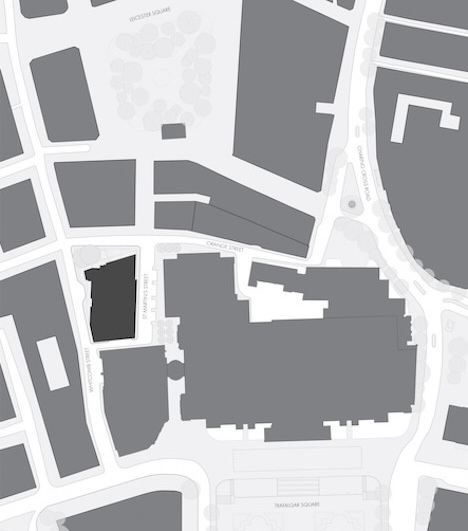 Site plan showing context
Site plan showing context 


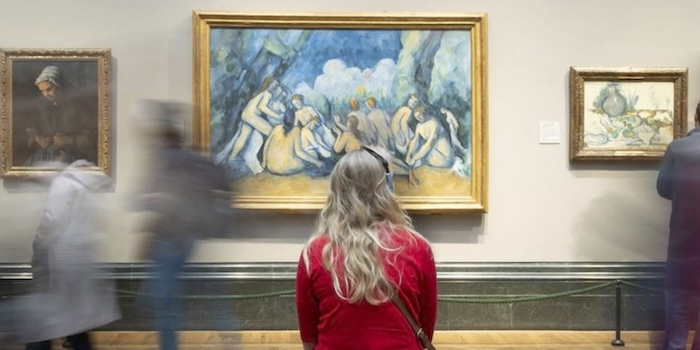 © The National Gallery, London
© The National Gallery, London 






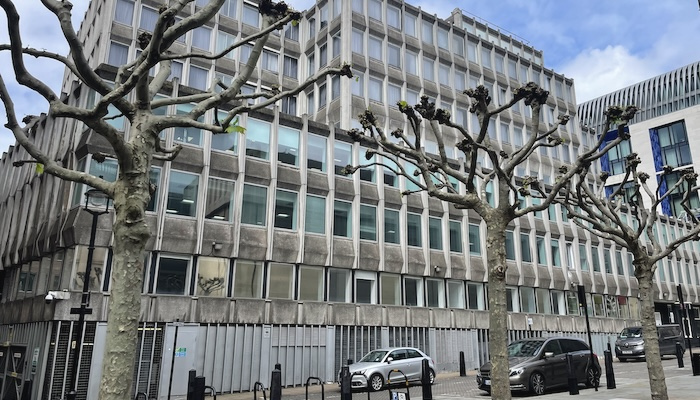 St Vincent House – exterior view
St Vincent House – exterior view 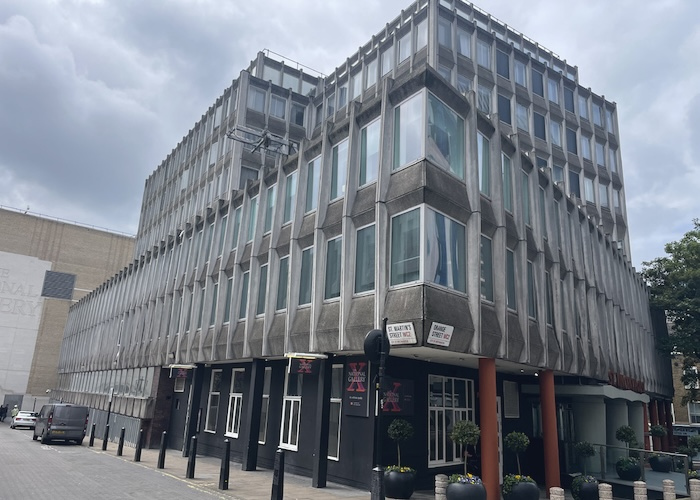 St Vincent House – exterior view
St Vincent House – exterior view 
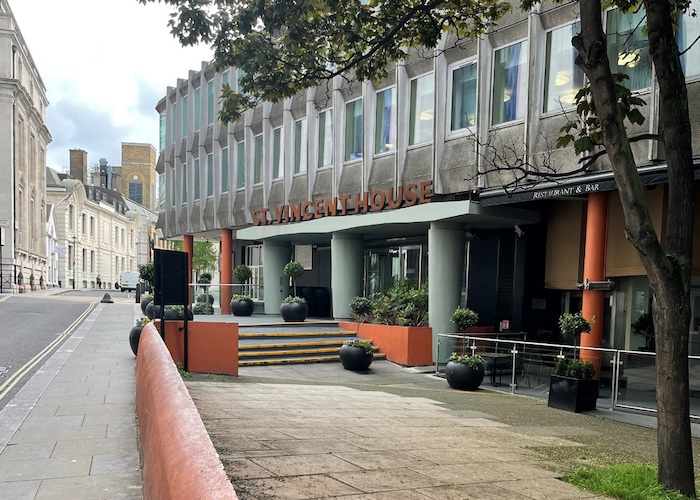 St Vincent House – public realm
St Vincent House – public realm 
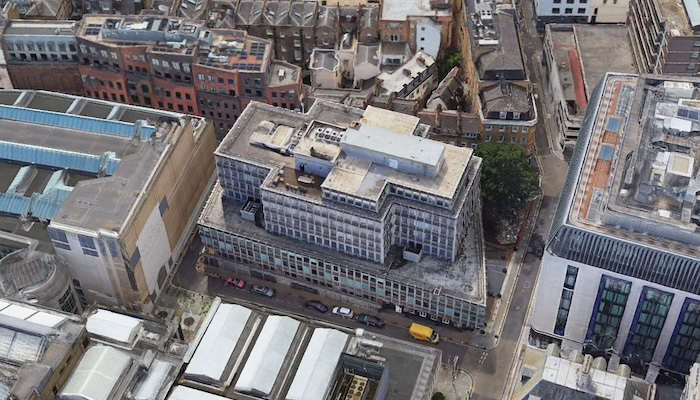 St Vincent House – aerial view
St Vincent House – aerial view 

















‘The National Gallery’s renowned collection of great paintings and our ambition to develop this further for the benefit of a larger, more diverse public demands a space that not only preserves and displays the collection, but also elevates the visitor experience, enhancing the Gallery’s reputation as one of the most visited and stimulating museums in the world.
We look forward to finding the right architectural partner to join us on this once-in-a-lifetime journey to create a landmark of local and international significance: creatively ambitious, technologically innovative and environmentally sensitive.’
— John Booth, National Gallery Chair of Trustees and Jury Chair